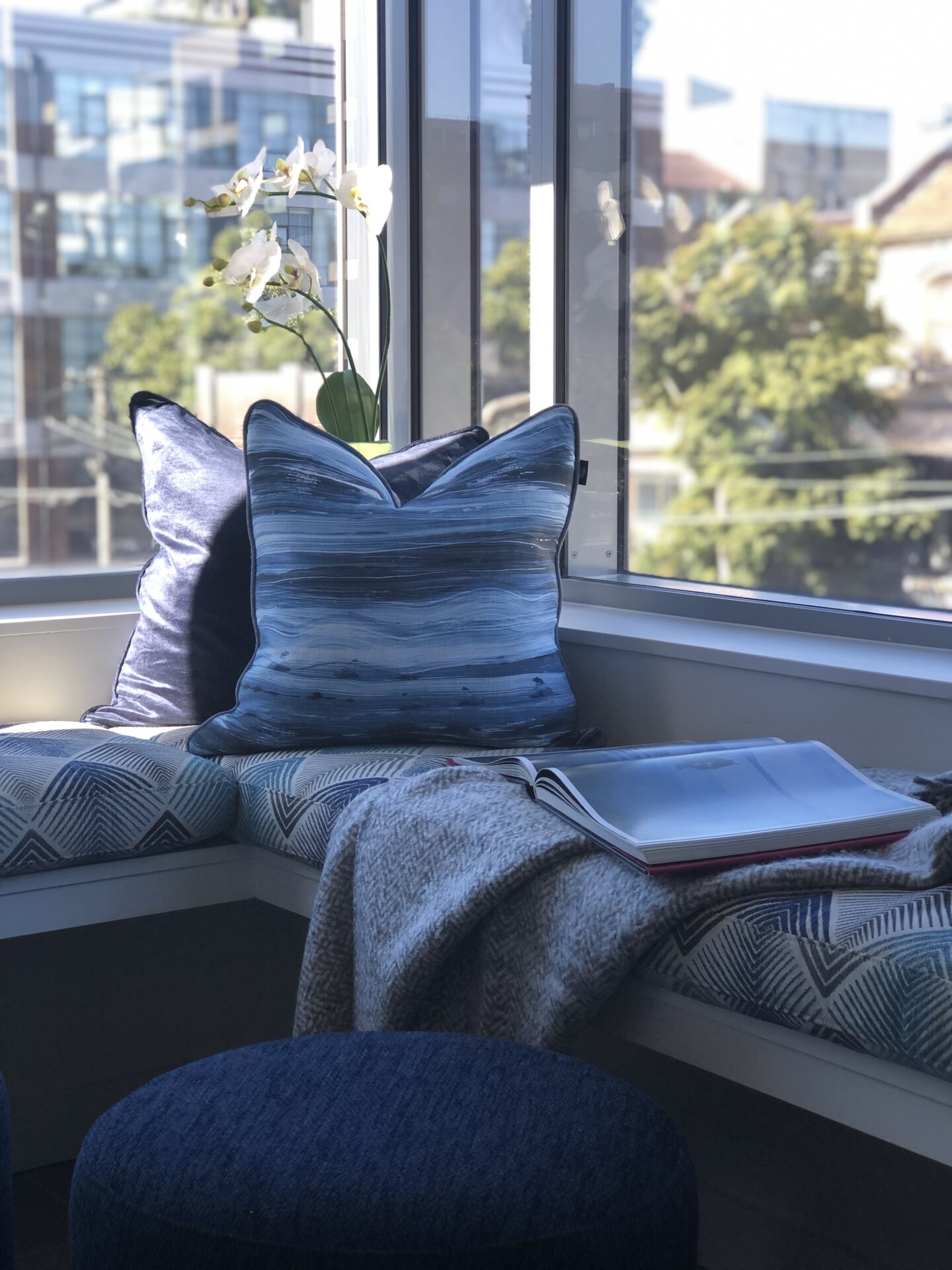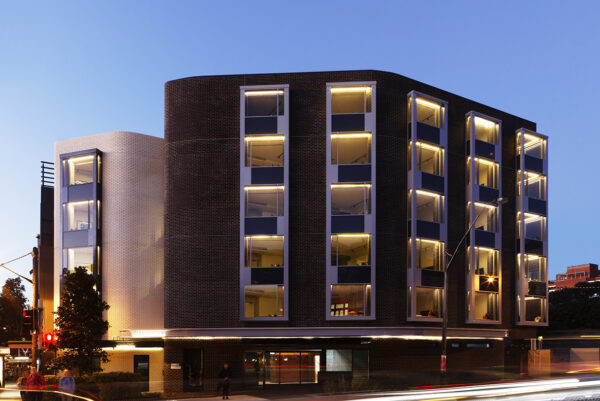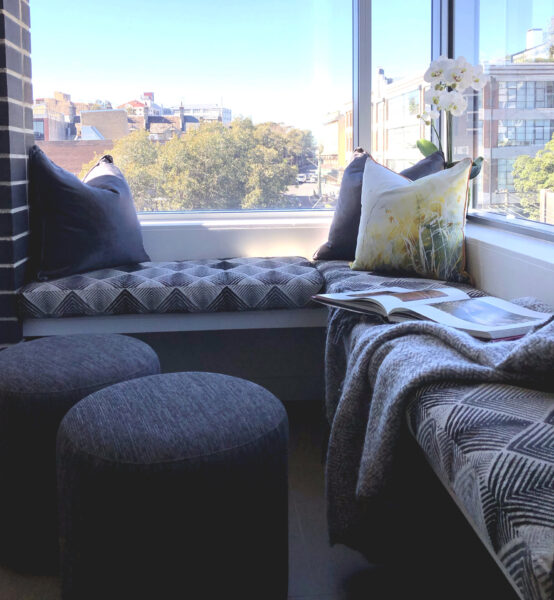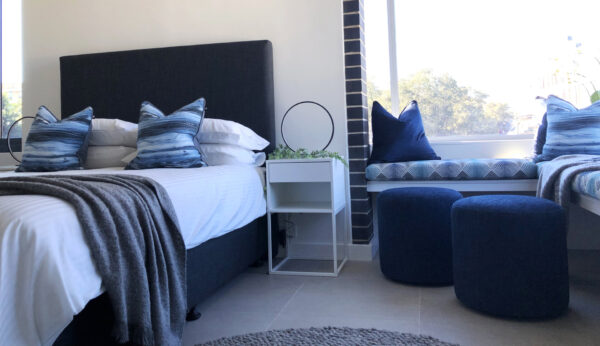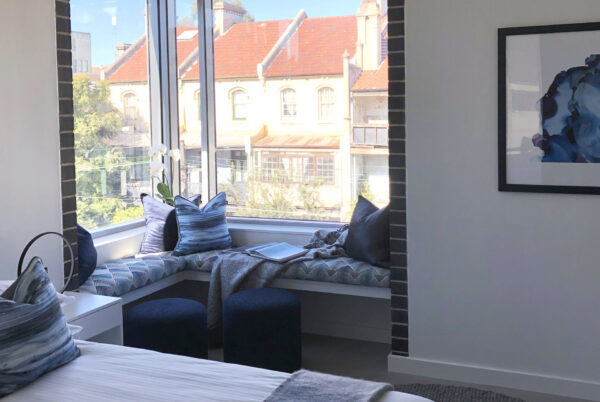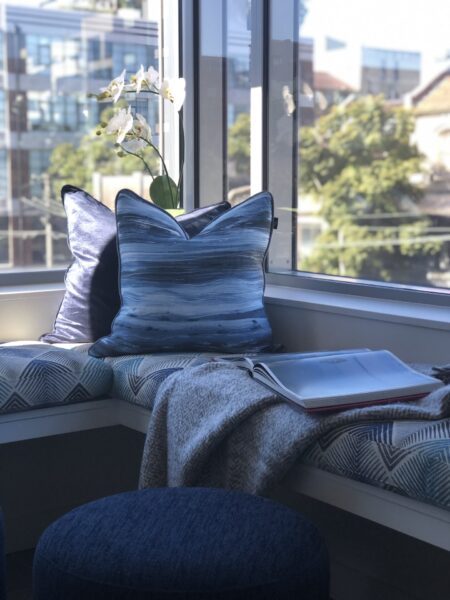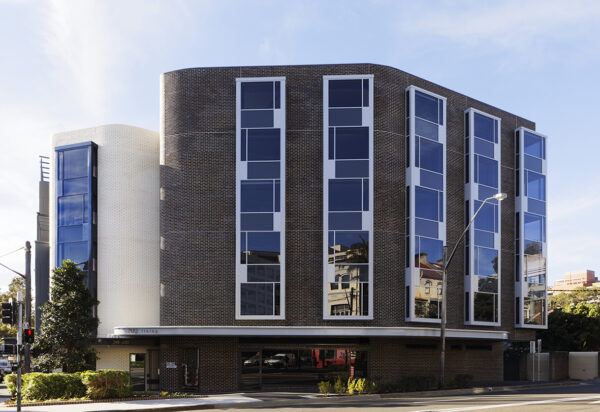02 Surry Hills
02
SURRY HILLS
Probably our most labour-intensive project to date, this 33-unit residential apartment block in Surrey Hills required extensive planning and precise execution to deliver on time and within budget.
We sought inspiration from the distinct architecture of the building, which was not your traditional rectangular build, but rather incorporated a wavelike façade and adjoining curved entrance node. This provided an opportunity to create comforting living abodes where we had to maximise on space and bring in a lot of light.
First off, we worked with the structural team to lower the height of the windowsills, which allowed for a cosy window seat in each room, creating a chillout area with views. Once complete, we set about filling and adding texture to the apartments - no small feat because we had to find large quantities of the chosen furnishings, get them delivered within an 8-week time frame and all within budget. We set about implementing structured processes and systematic planning for each floor and based our fabric selections on the architects predetermined colour palettes.
The hard work paid off as we finished on time and within budget. But the best part was that all units were let within six-weeks of going to market.
